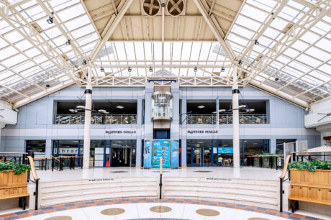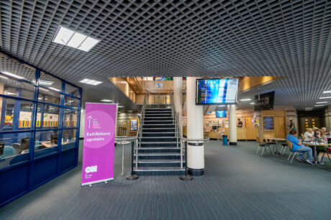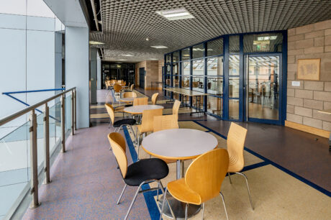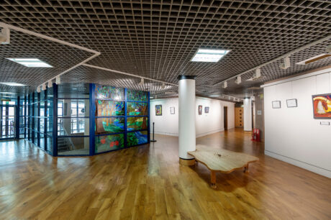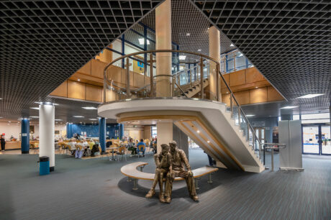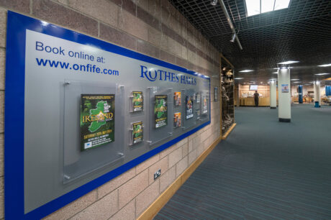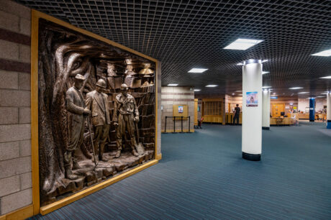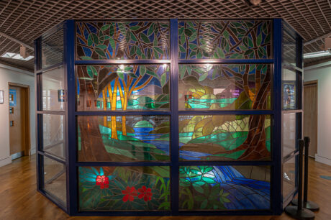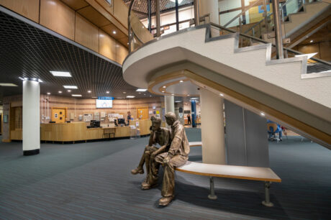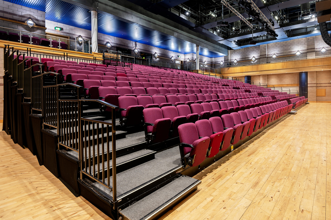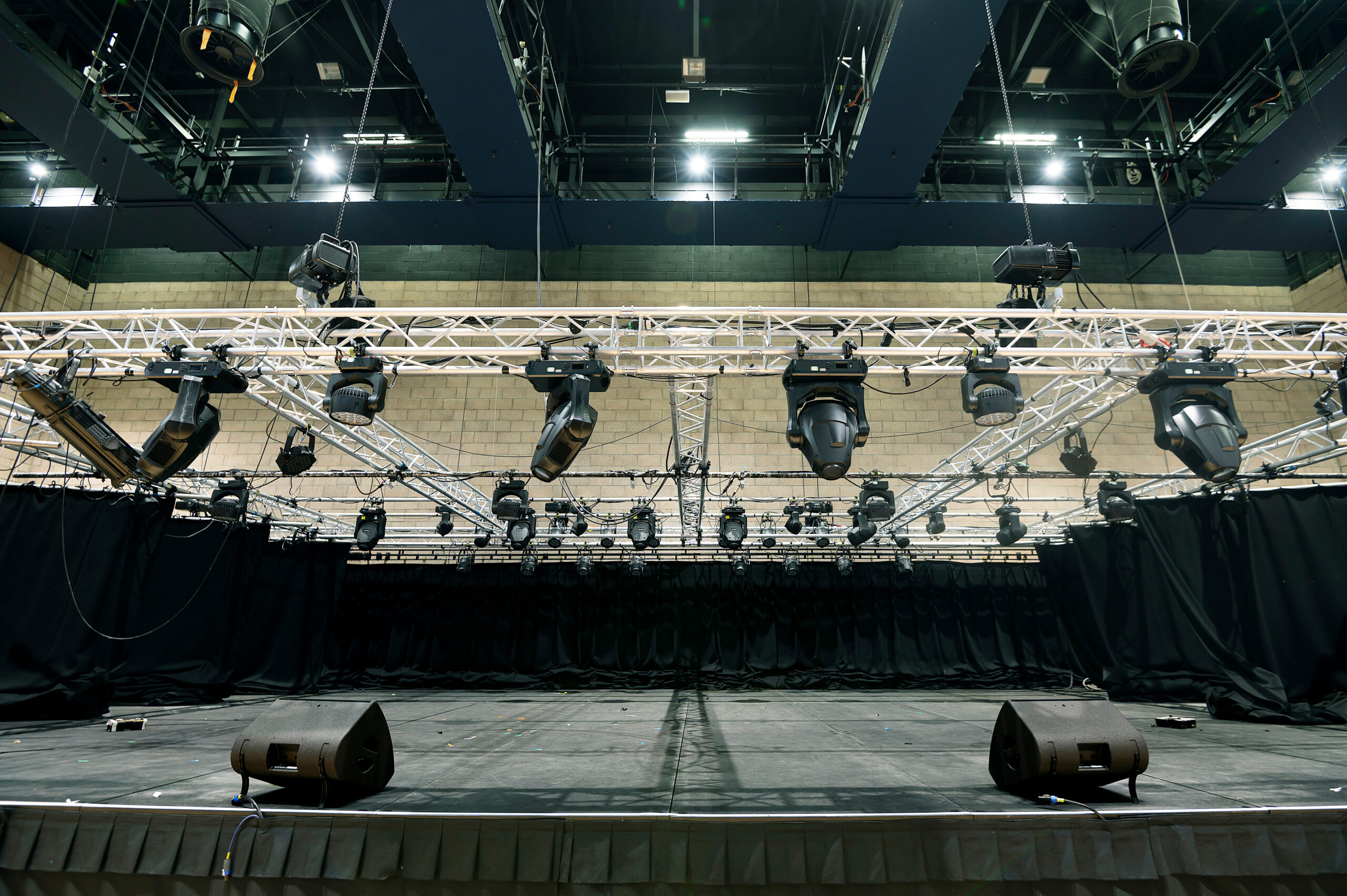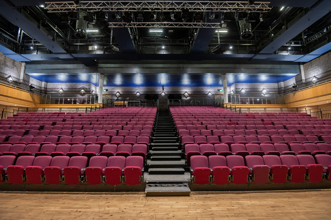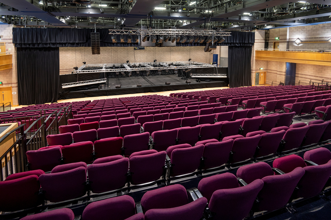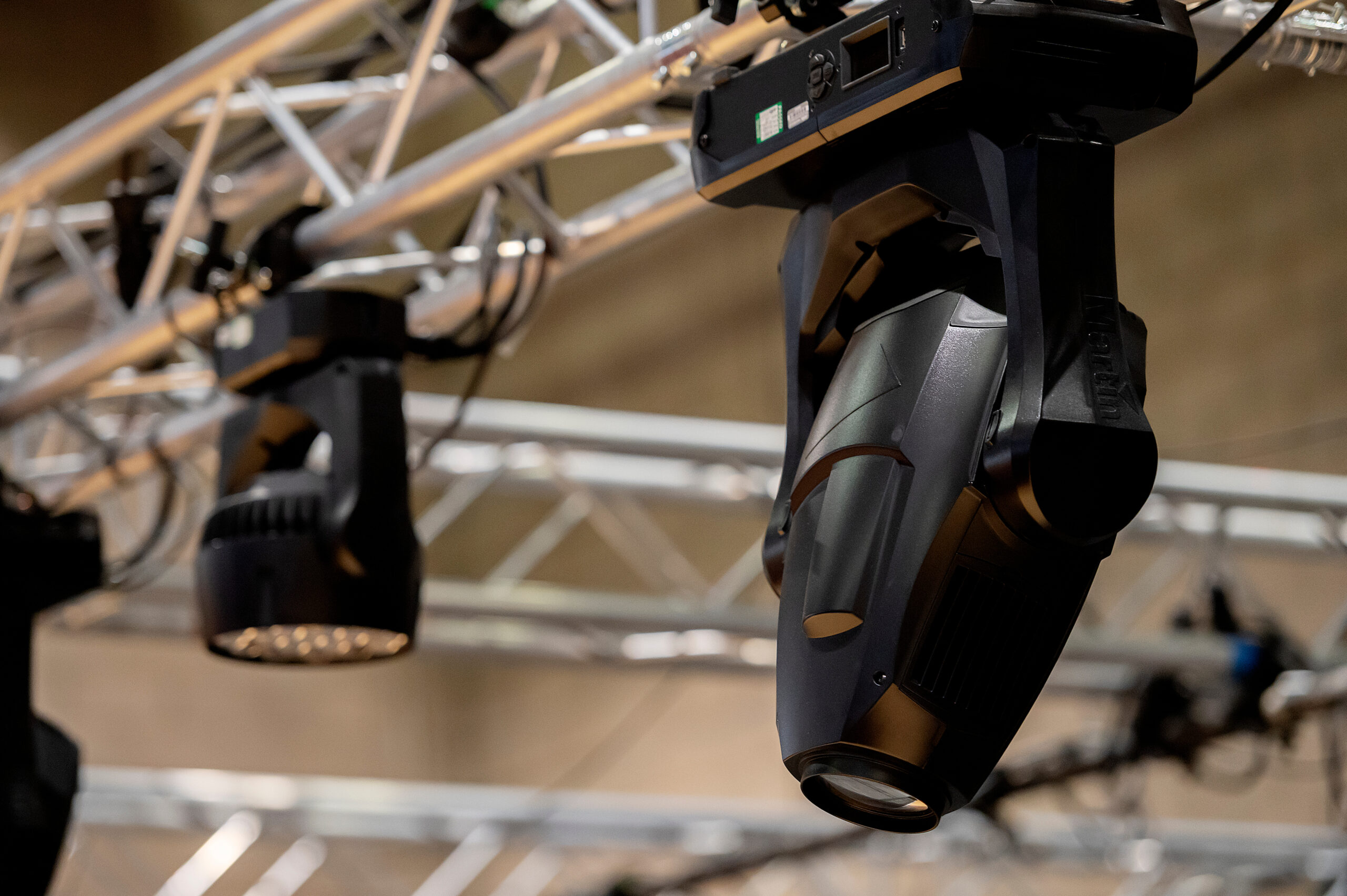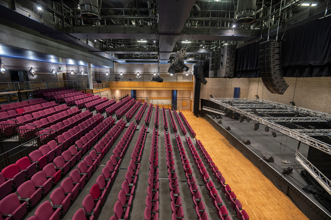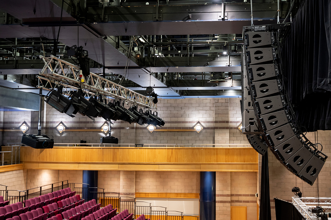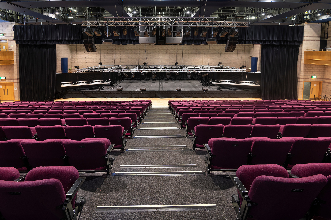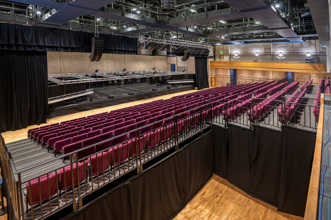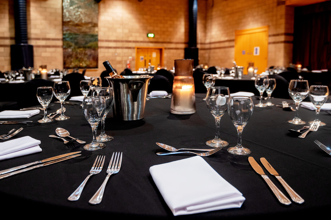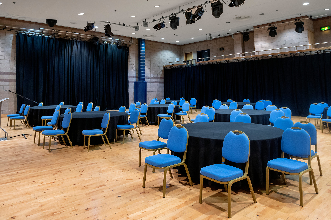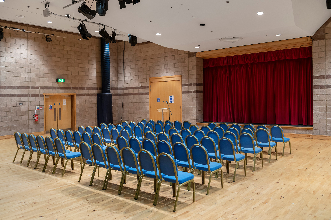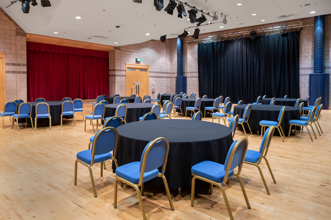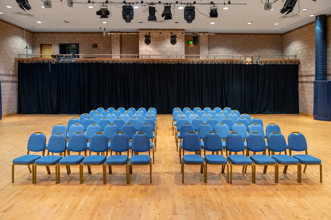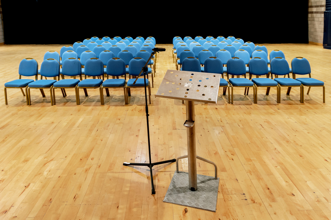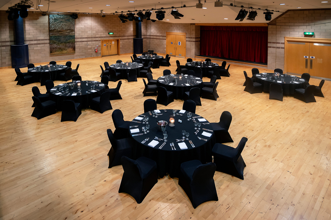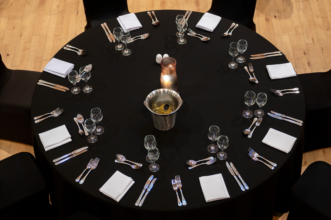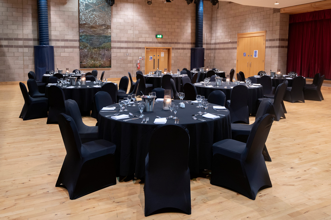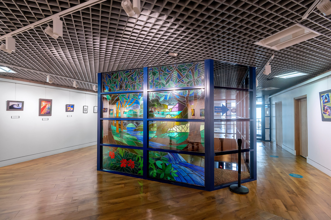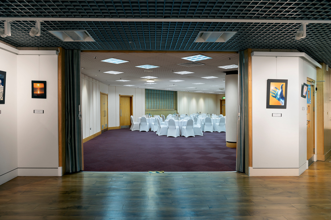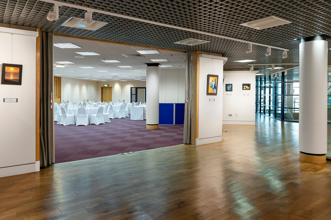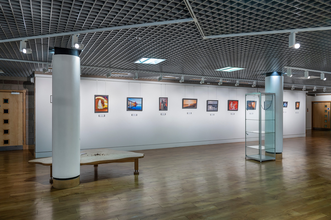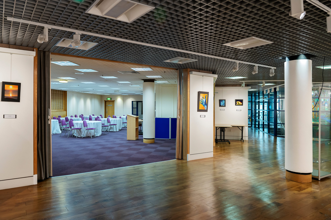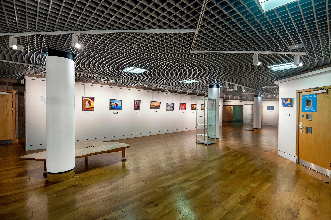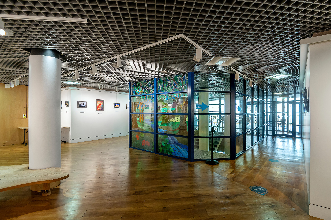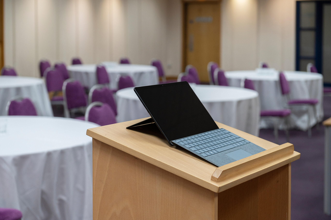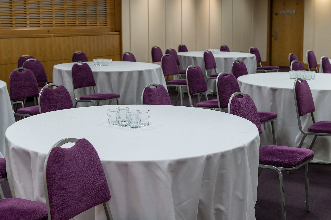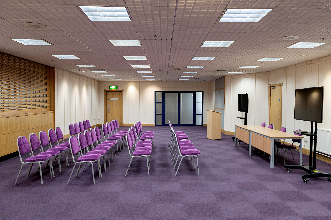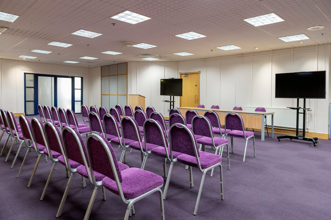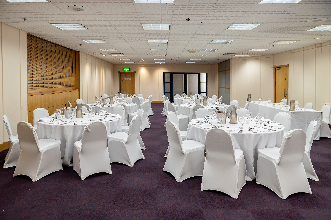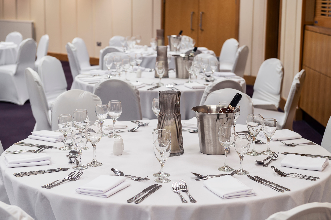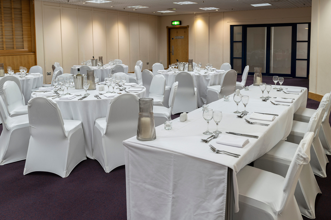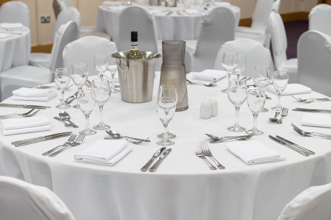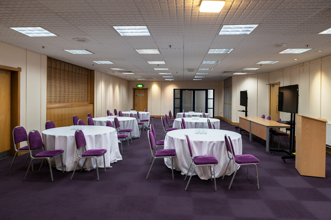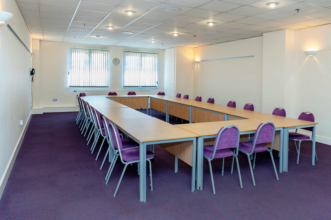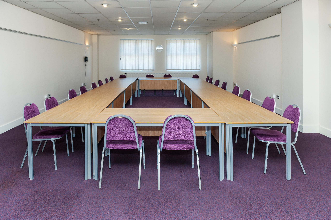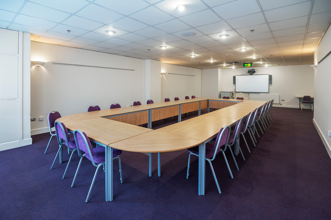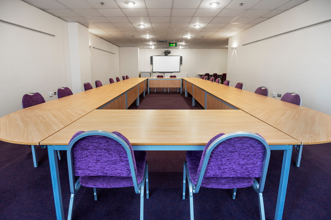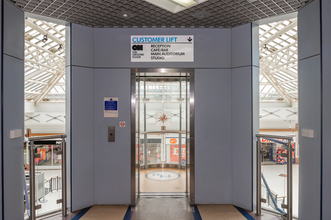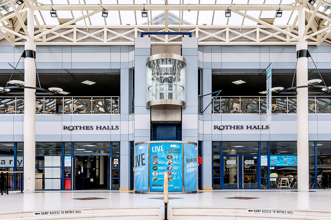elcome to Glenrothes’ showstopping Rothes Halls. We’ve welcomed big names and even bigger experiences to its grand rooms and intimate meeting spaces over the years – and now we want to welcome you.
Whether you’re hosting a handful or hundreds, you can expect a space that’s able to suit and accommodate your specific event. You’ll have the support of a team whose passion and expertise are almost as well-known as some Rothes Hall performers; and that little touch of charm and magic that turns an event space into an event destination.
From gala dinners to intimate weddings and corporate conferences, Rothes Hall is a space that lets your event come alive; that’s tailored to make the most of your vision.
Our main hall has hosted receptions so well-received the guests didn’t want to leave. The auditorium has welcomed shows where the roar of the audience has threatened to lift the roof – and where the magic unfolding on stage has left the room so quiet you could hear your own heartbeat.
Get in touch today and let us show you how your event can play a part in the next chapter of the Rothes Hall’s story. Take a look around the individual spaces below.
Quick information
A bit more about our spaces…
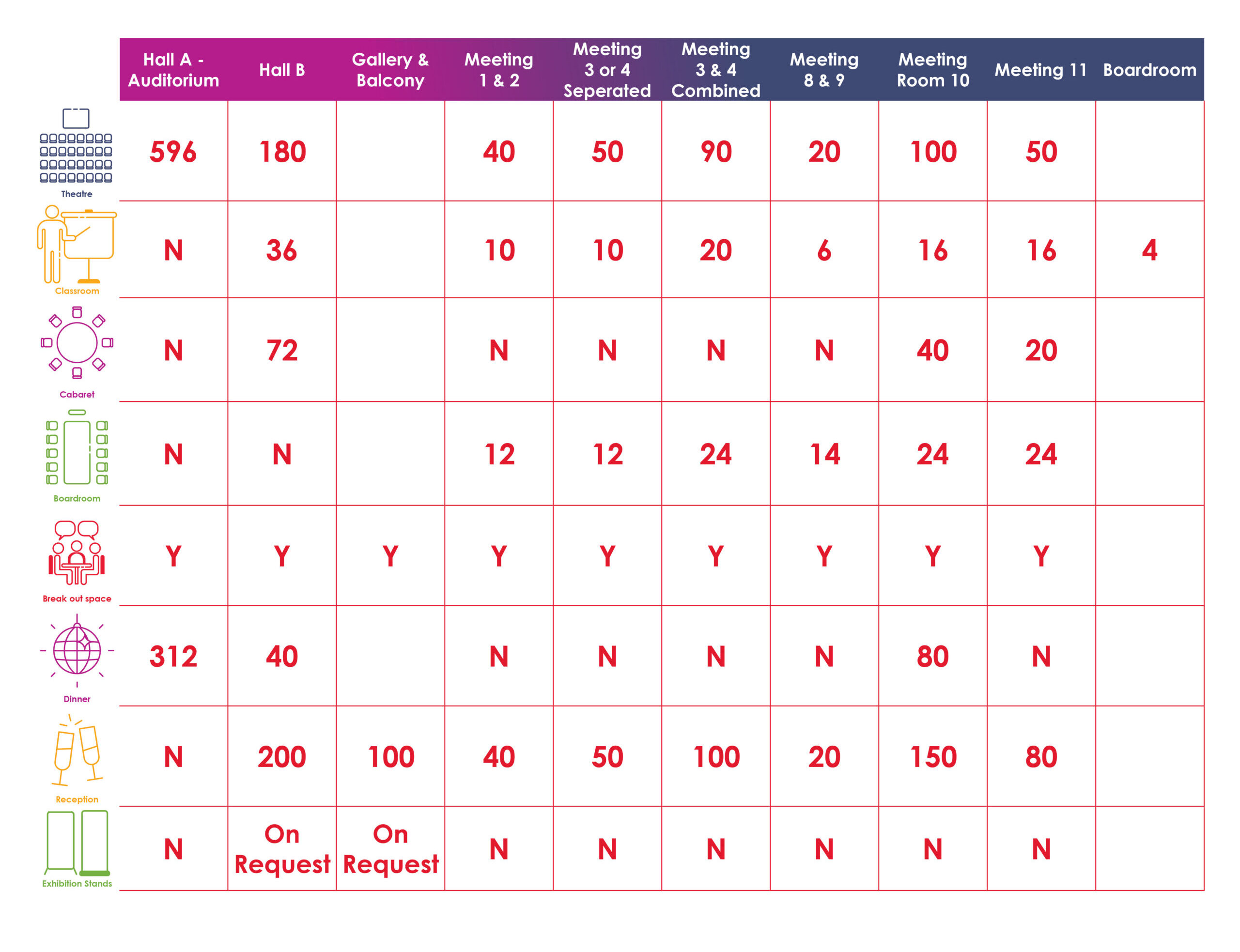
Hall A
Impressive auditorium which is a working community theatre boasts state-of-the-art audio-visual equipment with a grand stage, perfect for your next keynote speaker event. The room can also be cleared of the tiered seating to create a vast space to set up large gala dinners.
Hall B
Located on the ground floor this space contains a stage area and wooden floors. Adaptable for all styles of events and as well as exhibitions easily accessible from the main entrance to the venue.
Gallery & Balcony
The first floor opens into an interactive gallery space and internal balcony area. Ideal for a drinks receptions or catering & networking location. The space is used for local artists to display their work, creating an interesting setting for your next event.
Meeting Room 10
The space is a vast, blank canvas that can be transformed easily to suit your event. The room also has a catering bar intergraded into the space to allow for catering service within the room. This space can open out into the gallery area providing maximum networking and catering opportunities, the auditorium is situated on this level allowing large events to flow perfectly.
Meeting Room 11
Natural daylight floods the meeting room. The room can be used for a multitude of meetings and training events. Further meeting rooms on this level can be used for breakout opportunities.
Accessibility
We have a wheelchair accessible elevator. Specially designated wheelchair accessible seats in our auditorium as well as several conveniently located accessible toilets.


