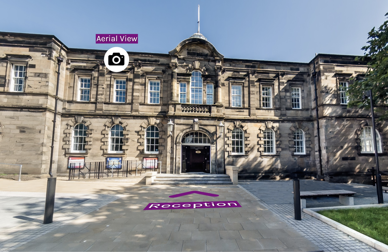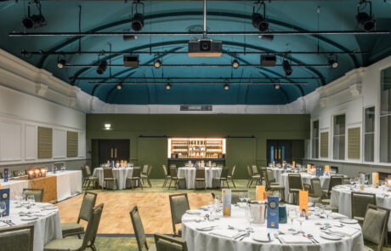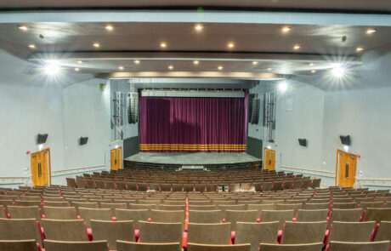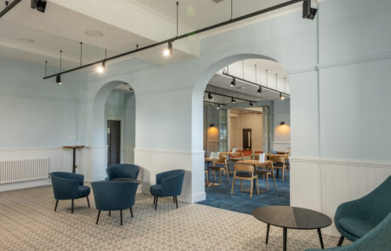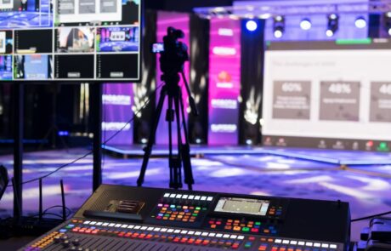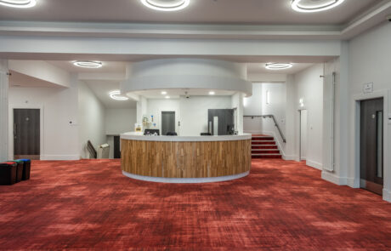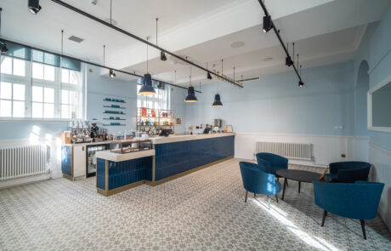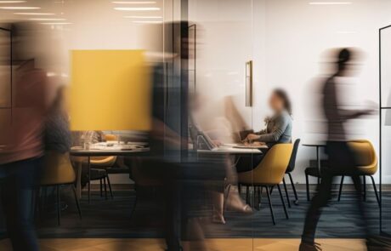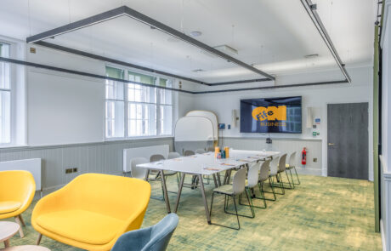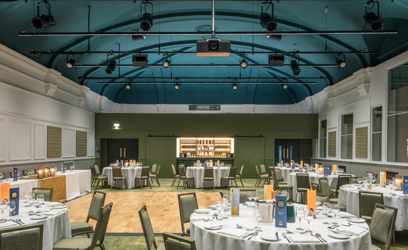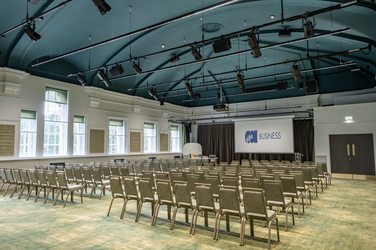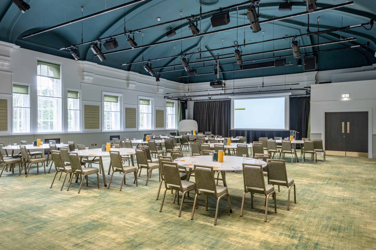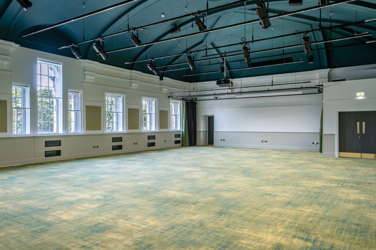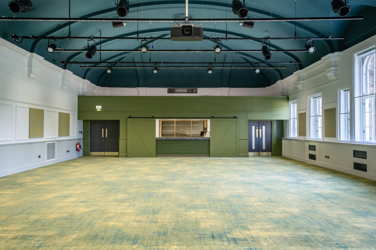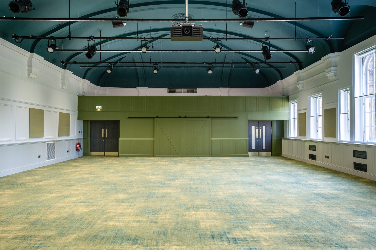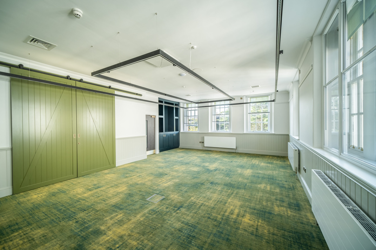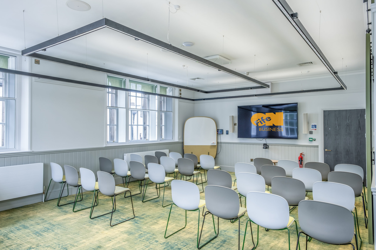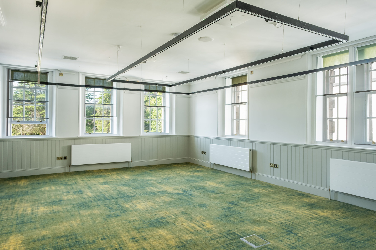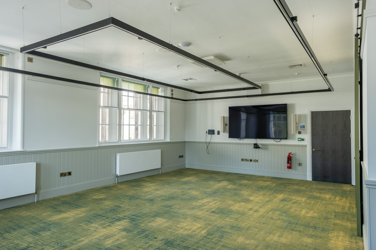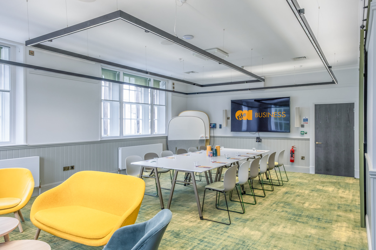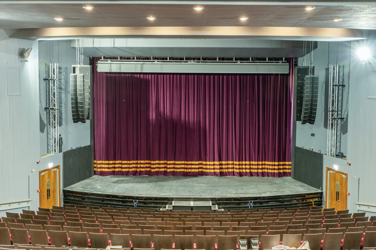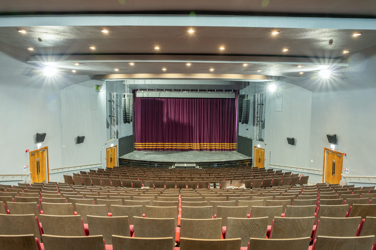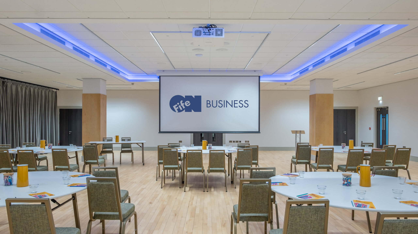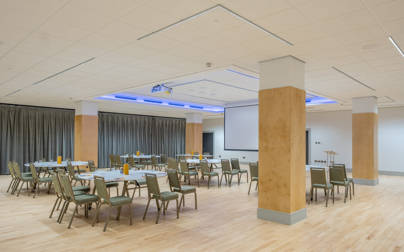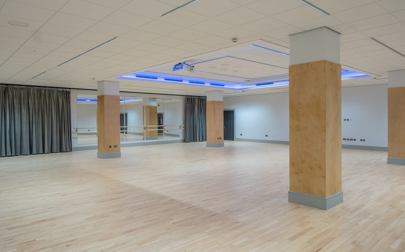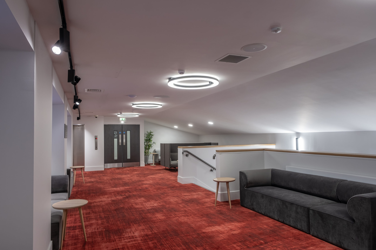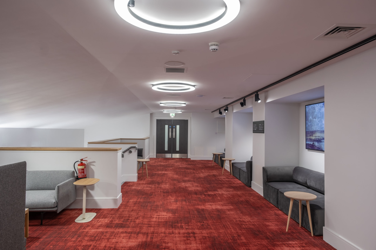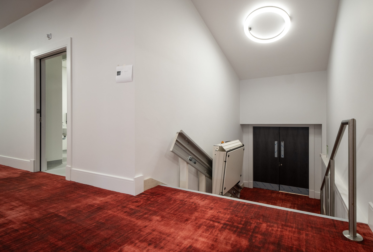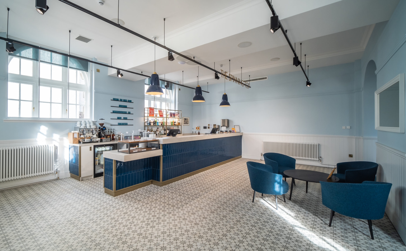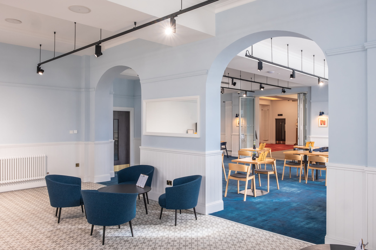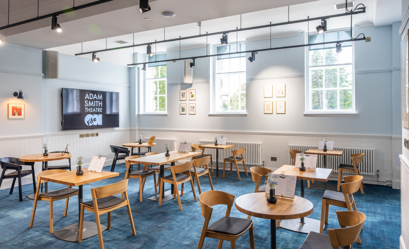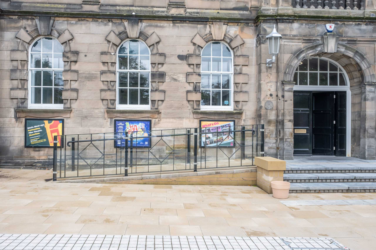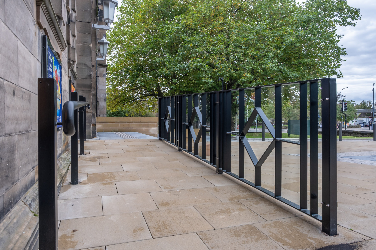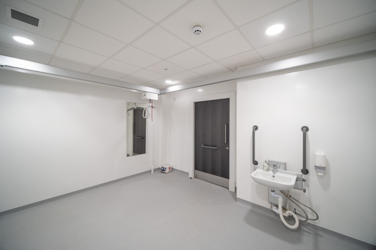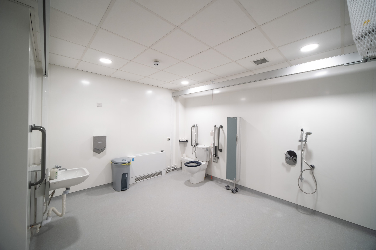ecently updated thanks to a multi-million-pound refurbishment, the Adam Smith Theatre can host everything from conferences and gala dinners to showstopping theatre productions and intimate weddings.
Whether you’re welcoming a handful of delegates for an important meeting or embracing the clamour of the Smith’s capacity of 475 for a conference, you’ll find a versatile, vibrant venue chock-full of character.
Just a five-minute wander from Kirkcaldy’s train station, you’ll find the Adam Smith Theatre – named after one of the town’s most-influential sons and just as impressive as its namesake.
Step inside and you’ll discover a building whose stage can tell a century of stories. You’ll feel the old soul of its stone and wood – that tangible energy that only the very best theatres have.
You’ll swear you can hear the echo of countless laughs, gasps, and tales from down the years. You’ll feel the warmth, deep in your bones, that says ‘there’s some magic here.’
You’ll do all this and wonder how such a historic building can meld so seamlessly with modern accessibility standards, equipment and versatility. Just perfect for your event!
Get in touch today and let us show you how your event can play a part in the next chapter of the Adam Smith Theatre’s story. Take a look around the individual spaces below and you can also take an interactive Virtual Tour too.
Quick information
A bit more about our spaces…
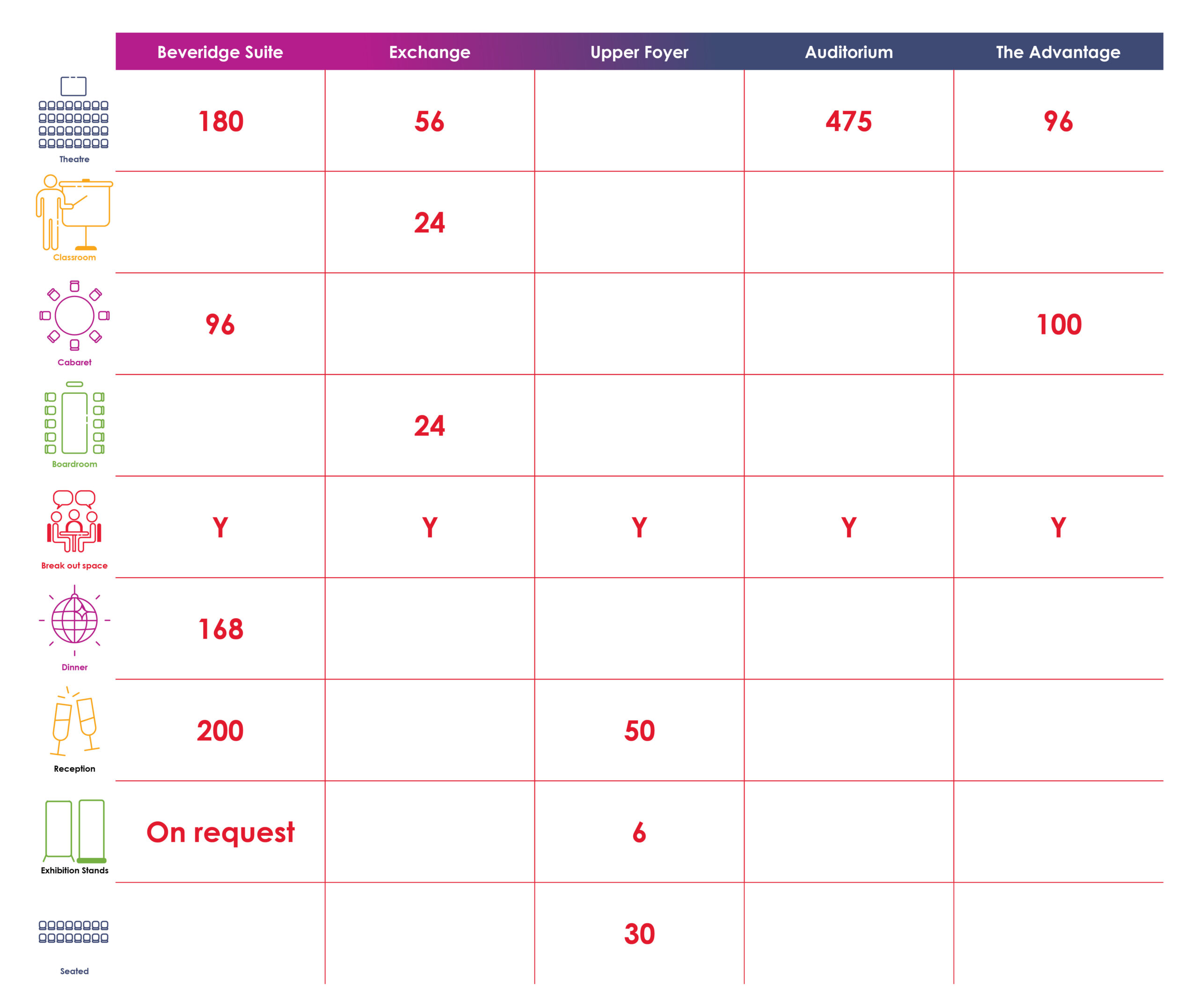
Beveridge Suite
The Beveridge suite is a flexible event space located on the first floor. With its own bar facilities and its proximity to an events kitchen it makes it an ideal location for hosting a variety of events including dinners, exhibitions, conferences, family celebrations and weddings.
Exchange
The Exchange is a newly created flexible space which can be configured for a variety of small events from small meetings, presentations to private dining. Its location to the Beveridge Suite allows it to be used as part of a bigger event on the first floor.
Auditorium
Located on the first floor, the 475-seat auditorium has undergone a major upgrade, with new seats, carpet, refurbished interiors, and state-of-the-art stage equipment.
Advantage
Located on the lower ground floor this is a flexible event space suitable for both a community group gathering as well as meetings and a breakout space. The room boast a mirrored wall, ballet barre, for rehearsals (can also be out of sight behind curtains)
Upper Foyer
The upper foyer is located on the first floor and links to the Auditorium, Beveridge Suite, First floor bar facilities. It is an ideal location for an exhibition space, drinks reception, informal eating, networking space or a breakout space.
Café & Bar
Located on the ground floor, the café and bar areas are welcoming, contemporary, bright spaces. Offering a bistro style menu, as well as light lunches and a fully licenced bar throughout the day. All drawing on local suppliers with fresh, homemade produce. The spaces can be used as part of the catering experience while hosting an event or simply enjoyed as part of your visit to the venue.
Accessibility
We have a wheelchair accessible elevator. Specially designated wheelchair accessible seats in our auditorium as well as several conveniently located accessible toilets with changing and shower facilities.


