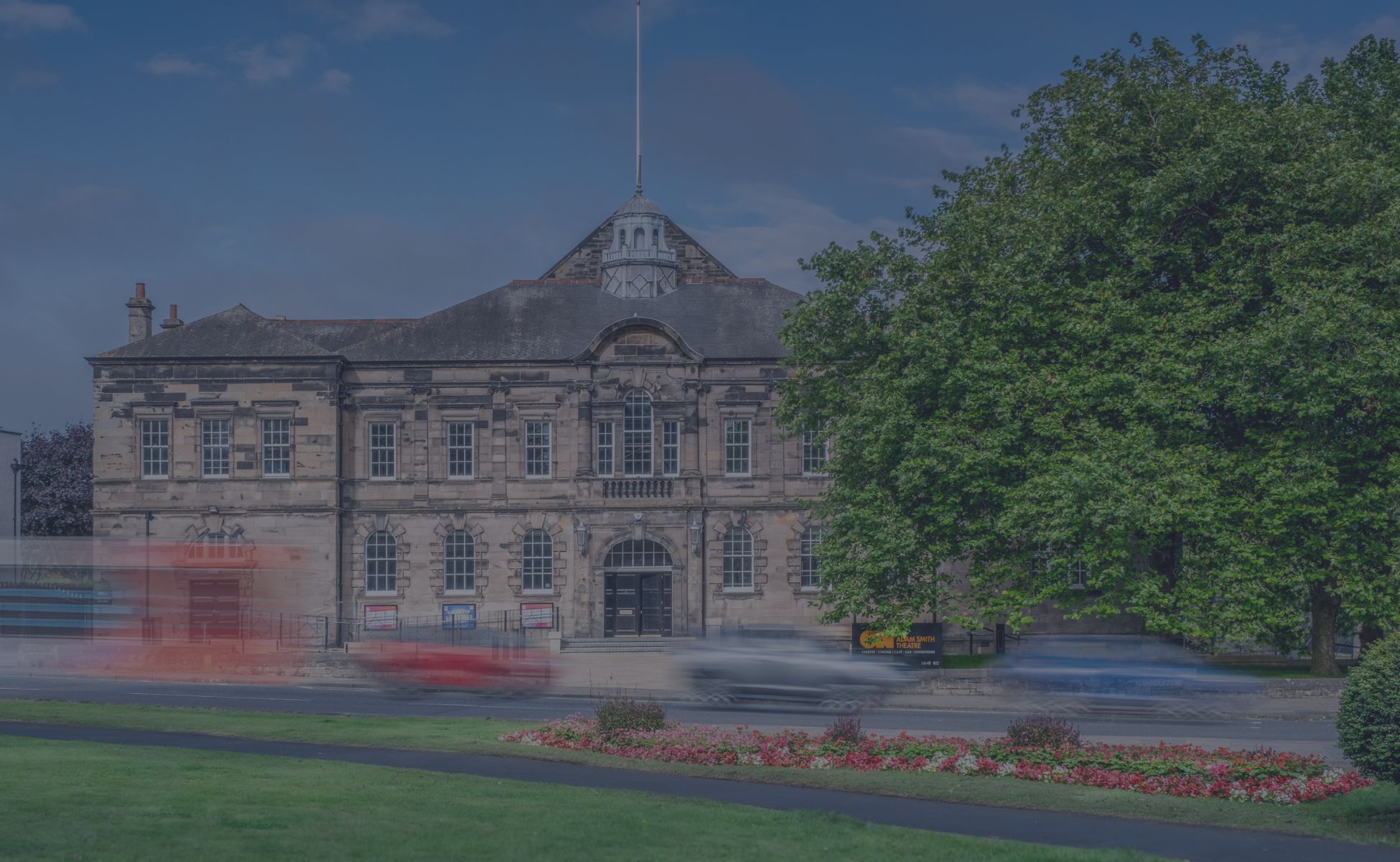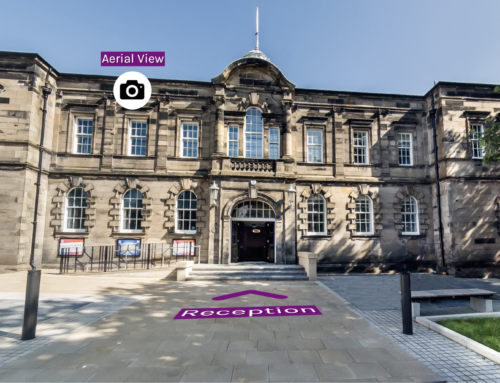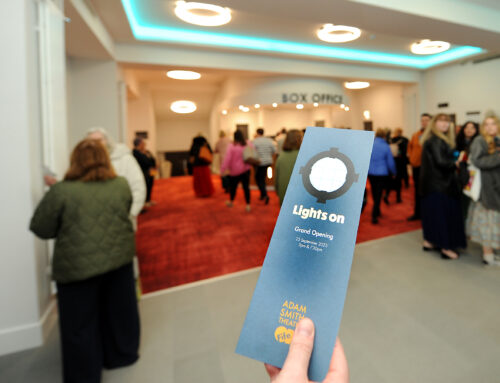Adam Smith Theatre Refurbishment Project

I n 2019 we were awarded £2 million of capital funding from Fife Council to help bring the wow factor back to one of Fife’s great theatres – with the prospect of a combined new creative hub to support the kingdom’s creative community and bring people to the town centre. We then received £400,000 from Kirkcaldy’s Town Centre Regeneration Fund to reinvigorate the theatre’s auditorium, which had served the community well but was showing its age in its fittings since the theatre’s last refurbishment 50 years ago.
Unfortunately, the pandemic disrupted the original timings and we had to rework proposals in 2020/21. However, this also allowed the scope of the work to be expanded to take in work that was scheduled to take place later, minimising future disruption at the theatre. The budget was increased and then, in February 2022, Fife Council, as a result of spiralling material costs caused by the pandemic and exit from the EU, agreed to increase funding to just under £7million.
The transformation is taking place in two phases. The first was focused on the auditorium; the second, from February 2022 to May 2023, will create a design suite and bring a fresh lease of life to the café/bar, lower function suite and Beveridge Suite. A main feature of the new layout in the foyer will be the design suite, which offers space for start-up creative businesses to work and opportunities to network.
The first phase brought a wonderful fresh look for the auditorium – replacing seats and carpets, painting walls and woodwork and installing a new sound system.
Phase 2
The greatest transformation in the second phase will be on the ground floor. We’ve been working with Fife Council to ensure the design meets the architectural vision, but also that each space is practical and functional too.
There will be a foyer that’s pure box office – busy, buzzy and welcoming. Good signposting will play a vital role in managing traffic flows and the box office itself will be relocated to the centre of the foyer so that it makes an immediate impression on visitors.
The café/bar will be an important part of the venue – a social hub for daytime catch-ups over coffee; the place to meet in the evening on theatre nights.
The bar will be relocated to the rear of the room, preventing a crush at the entrance that had previously deterred customers from visiting and staying in this space.
Renovation of the lower function suite will create a more refined space for everything from dance to an evening event. The vision is for a full black-out curtain and wall mirrors which will create a flexible studio space, and a stair lift will make it fully accessible.
The upper foyer will become a new social space for theatregoers and design suite users to enjoy, encouraging people to meet before, and after, performances and create a great spot for café/bar customers.
Look out for the Grand Reopening in September 2023!




